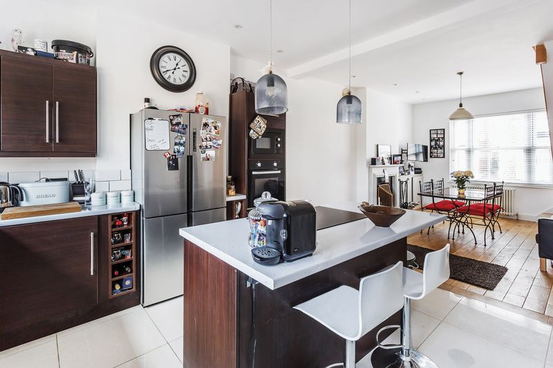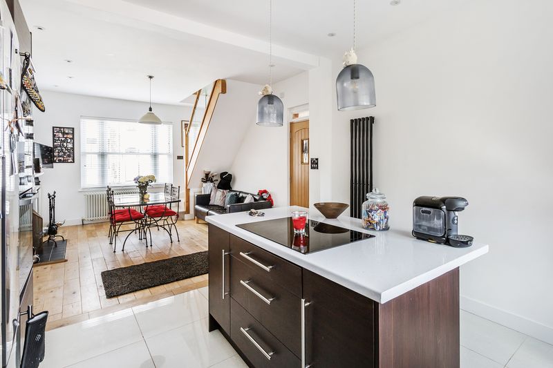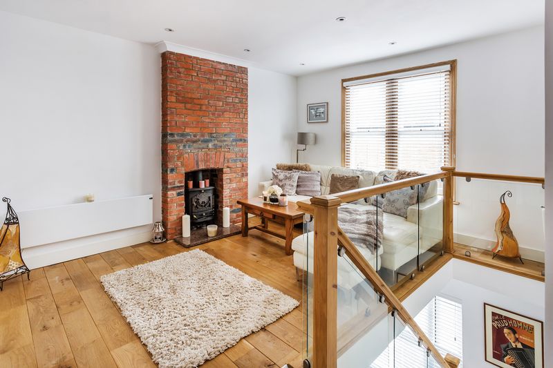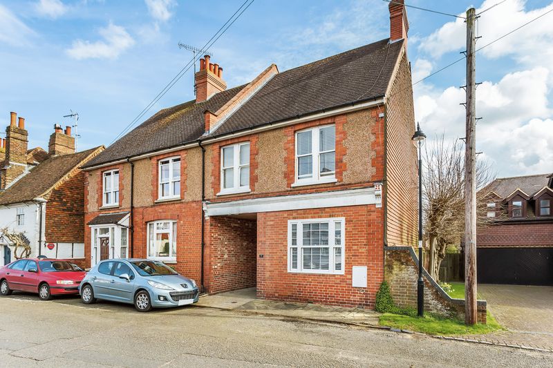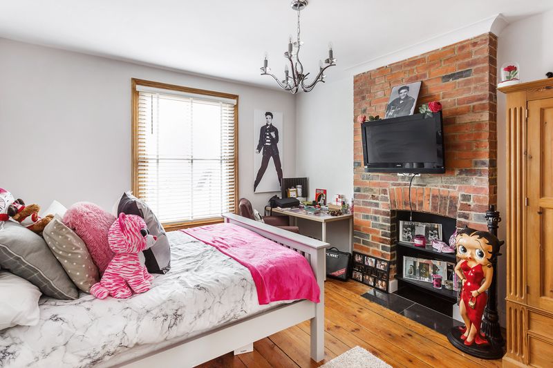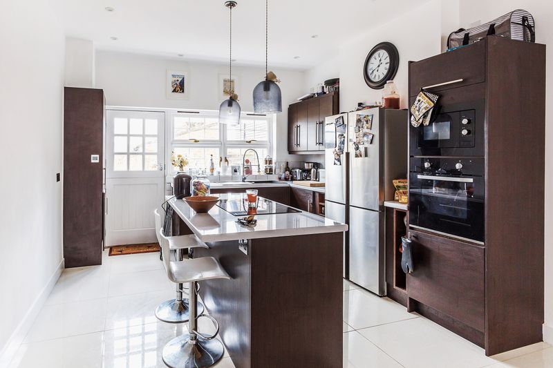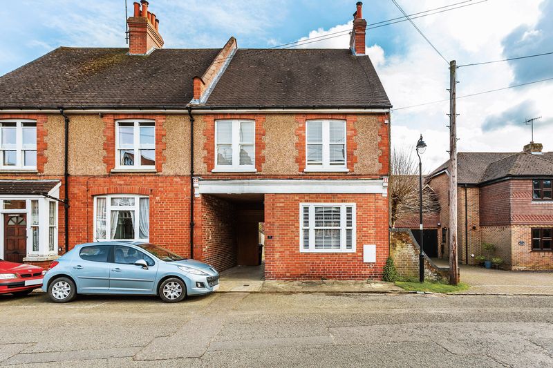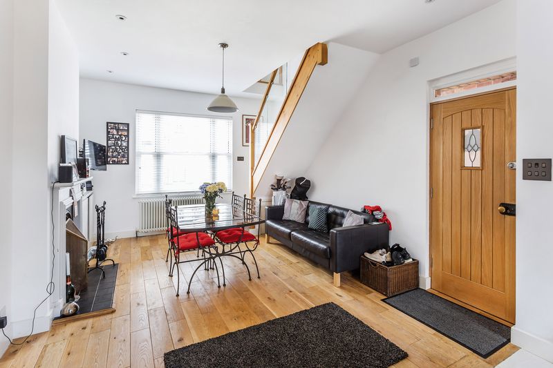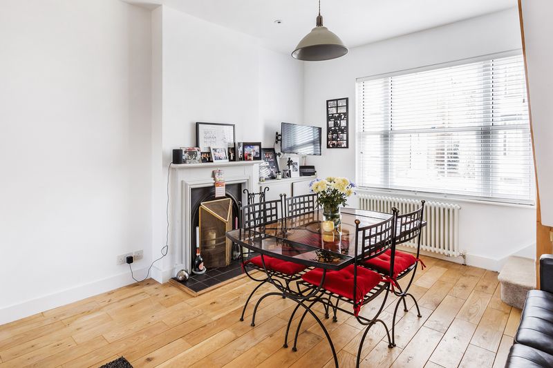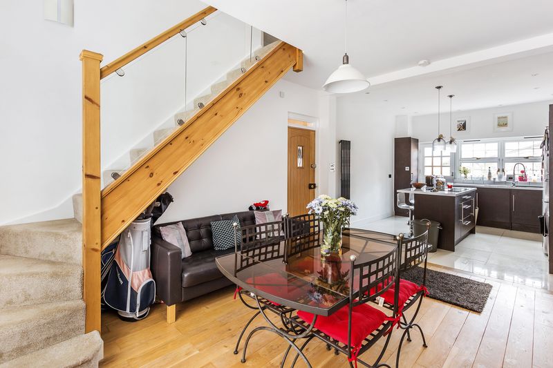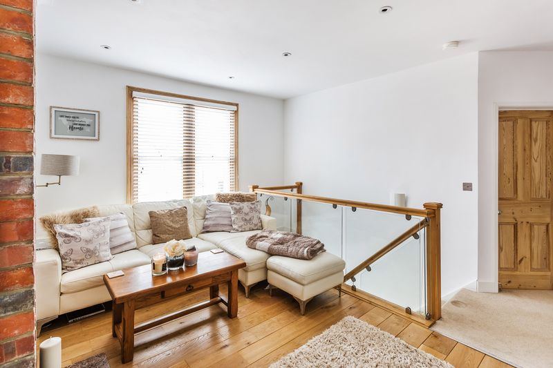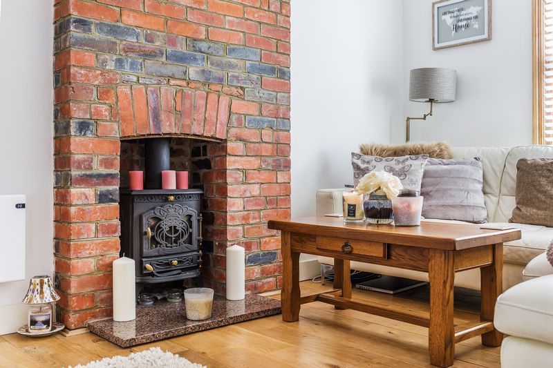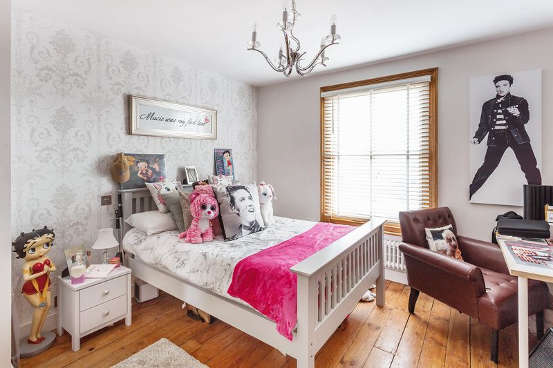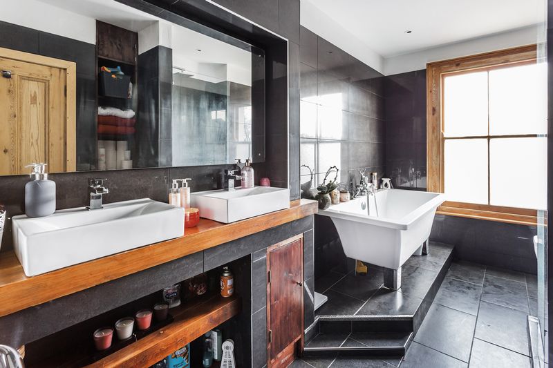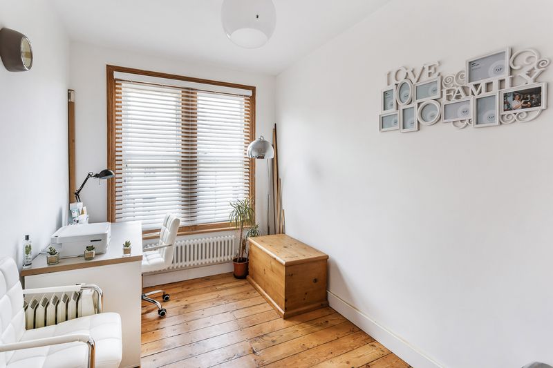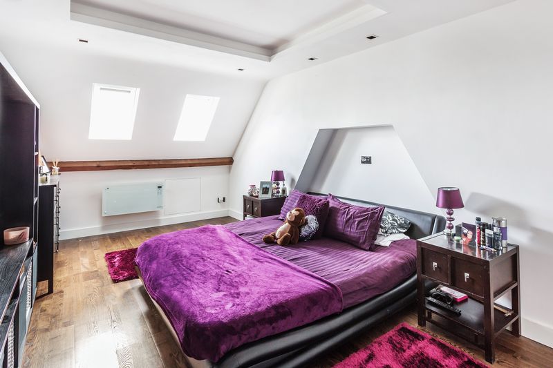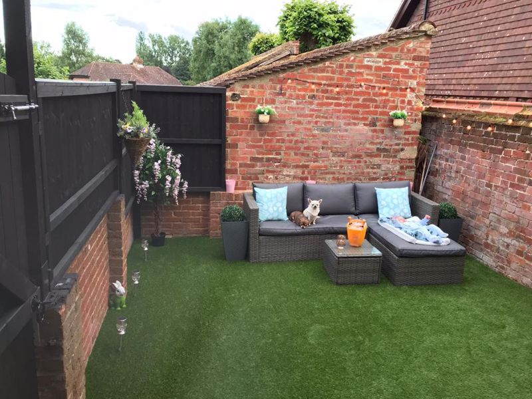Outwood Lane Bletchingley, Redhill Guide Price £450,000 to £475,000
 3
3  2
2  2
2- Guide Price £450,000 to £475,000
- Three Bedroom Semi-detached Period Property
- Open Plan Living
- Renovated Throughout
- Contemporary Kitchen
- Luxury Bathroom & En-suite
- Courtyard Garden
- Central Village Location
- Two Reception Rooms
- NO ONWARD CHAIN
Guide Price £450,000 to £475,000 Hunter & Company are pleased to offer for sale this exceptionally well-presented cottage, located in the heart of Bletchingley Village, just a stone's throw from the high street with its post office, convenience store, public house and tea room.
This three-bedroom cottage has been extensively renovated, giving the property a modern, functional flow. The accommodation comprises; on the ground floor, open plan kitchen/diner with direct access via a stable door out to the courtyard garden. The kitchen has a contemporary finish with dark units contrasted with light worktops. There is a stylish central island and breakfast bar with inset induction hob, eye-level built-in microwave and oven. There is a range of integrated appliances and space for an American style fridge/freezer. White metro tiles dress the walls, with large gloss tiles to the floor reflecting all the natural light. The dining area benefits from solid oak flooring, feature fireplace with tiled hearth, period style radiator and stairs rising to the first floor.
The living room is flooded with natural light, this in turn, flows through the glass balustrade to the floor below. Again, an solid oak floor has been installed and this compliments the exposed brick chimney breast with log burning stove. The family bathroom has been remodelled and has a luxurious feel. With twin basins set on a solid oak counter with storage beneath, a freestanding bathtub and separate shower cubicle, low-level WC and sash window to rear. There are two double bedrooms and one large single. The master suite has the wow factor, with a separate dressing area with built-in wardrobes and an en-suite shower room. The second double has exposed floorboards, an exposed brick chimney breast, sash window to rear and period radiator. The single room also has exposed floorboards, sash window to front and matching period radiator.
Outside, there is a pretty courtyard garden, with shared access round to the front, enclosed by a brick wall to all boundaries, outside lighting and electrical point.
The historic Bletchingley Village is part of a thriving community with a high street that offers a fabulous tearoom in Lamingtons, three highly rated pubs in The Bletchingley Arms, The Red Lion and The Whyte Harte, post office and a convenience store. There is good access to the M25 and M23 motorways, the closest public transport is the local buses in Bletchingley high street, whilst local railway stations at Merstham, Redhill and Oxted give access to London in less than 40 minutes. Gatwick airport is within a 20-minute drive.
Local schools include highly regarded independent and state-run schools: Caterham School – one of the top independent schools in the country – Oakhyrst Grange preparatory school, The Hawthorns pre-prep / preparatory and Bletchingley Village Primary School.
Redhill RH1 4LR
| Name | Location | Type | Distance |
|---|---|---|---|





